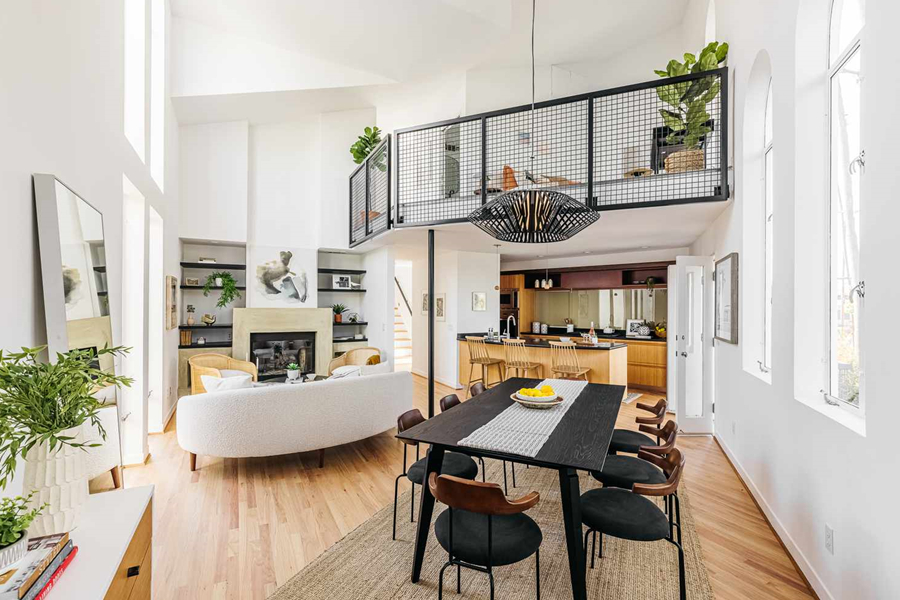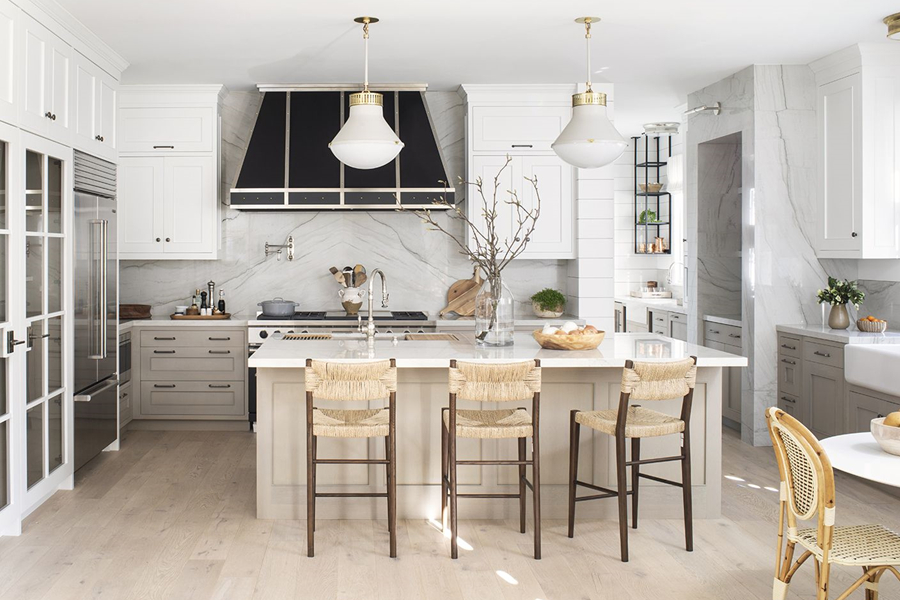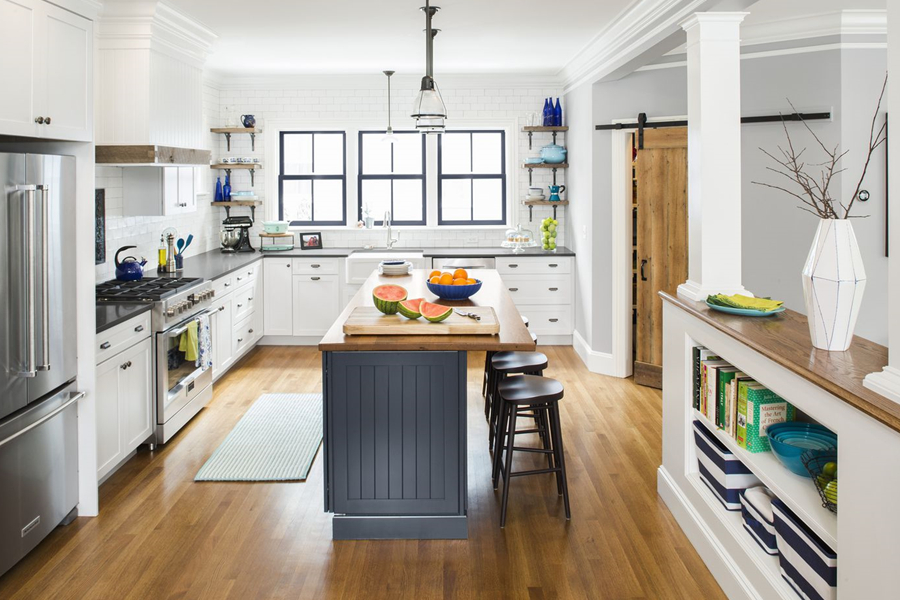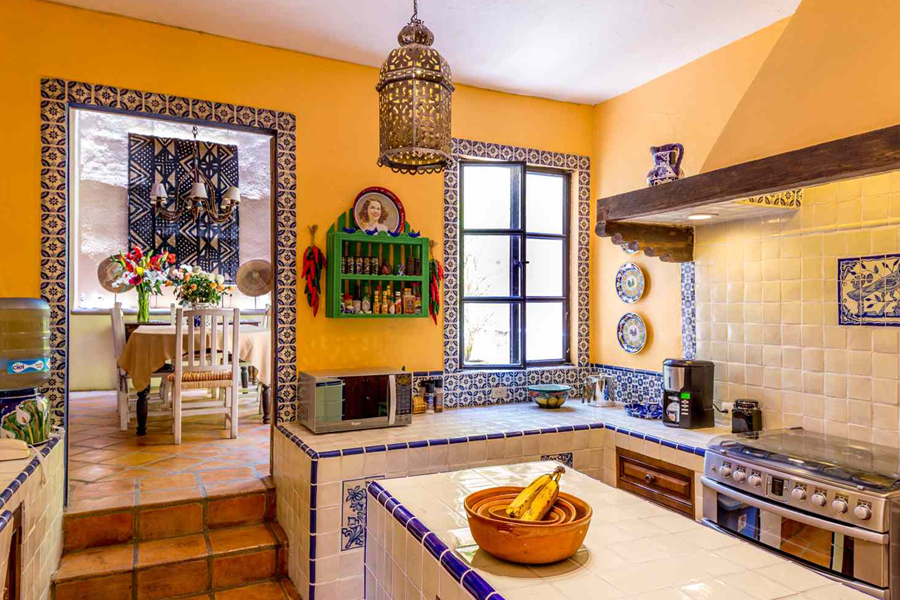The kitchen and dining room are two inseparable areas, the former is the preparation area, the latter is the dining area, and both have the function of storing food and tableware at the same time, so the two are often put together in design discussions.
1. Reserve the design area of the kitchen and dining room
Because of their functional importance, kitchens and dining rooms have become indispensable areas for every family. The actual layout of the kitchen work area should be designed according to the shape and size of the kitchen. Smaller kitchens can be designed along one wall as a lined workbench; more spacious kitchens can be designed along two walls as a corridor workbench, while the dining room can be designed according to different house structures.

2. Deal with the environment of the kitchen and dining room
Kitchens and dining rooms are greasy places that produce a lot of exhaust gas, and also produce a lot of garbage. So the control of the kitchen and dining room environment should be done from the following aspects. The air environment of the kitchen and dining room is mainly ensured by ventilation. Natural and mechanical ventilation is an important condition to ensure indoor hygiene, but also the healthiest and cheapest ventilation measures. At the same time, it should be combined with manual and frequent cleaning, and you can also place plants to improve air conditions.
3. Create a good visual atmosphere in the kitchen and dining room
For modern people, the visual atmosphere of the kitchen and dining room is crucial. Kitchen and dining room space layout, furniture style, design style, color effect, etc. can largely affect the efficiency of meal preparation and dining mood of diners.




